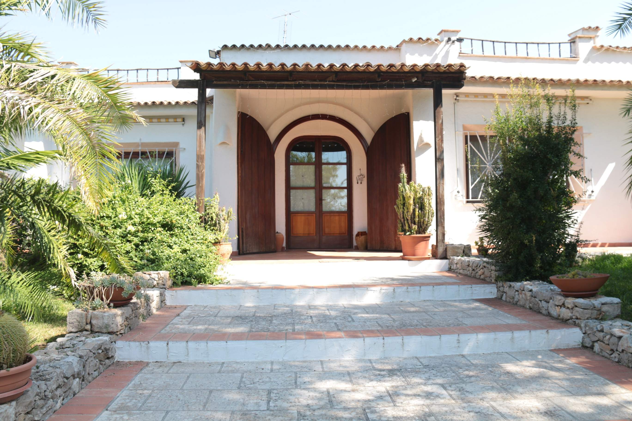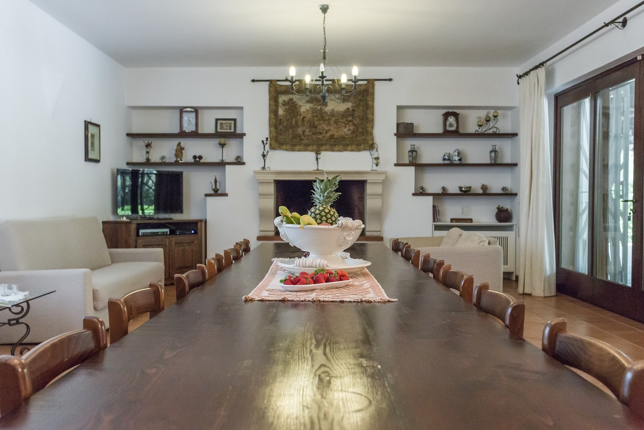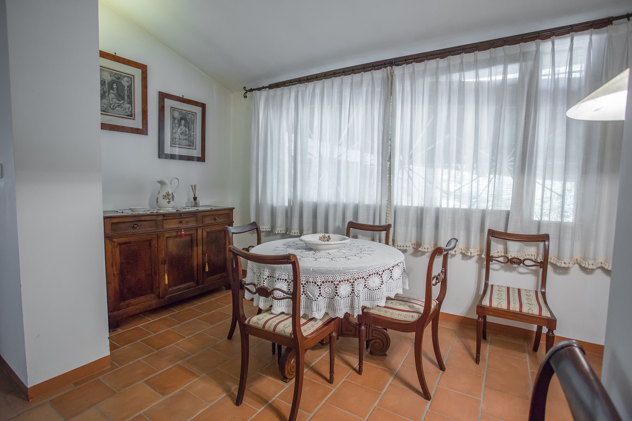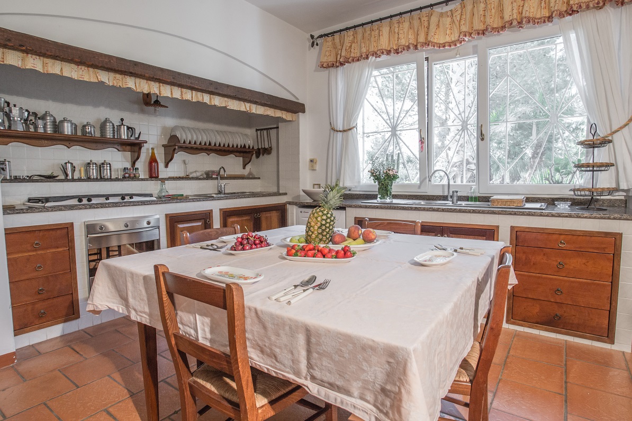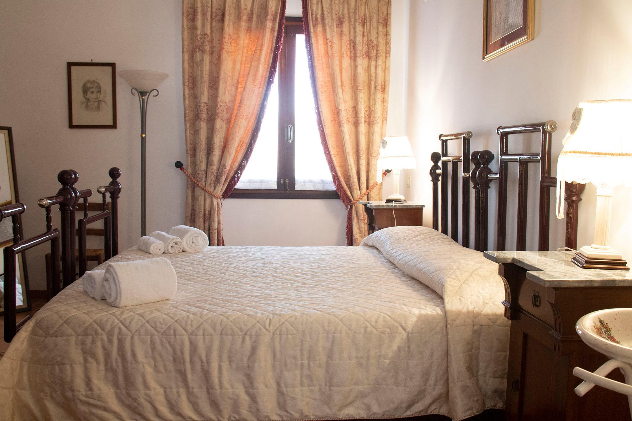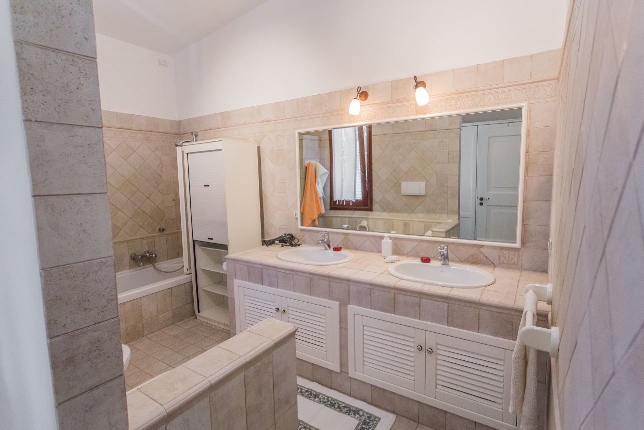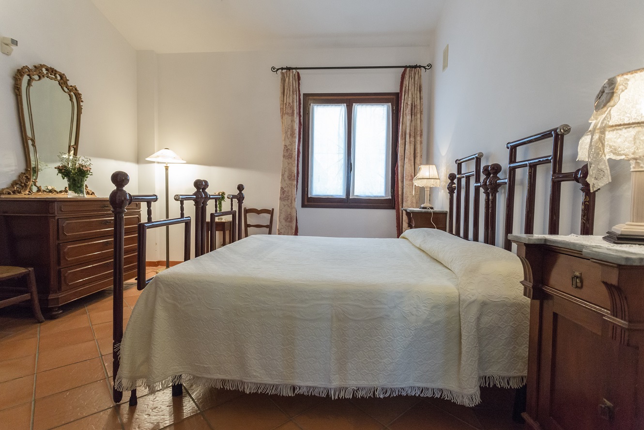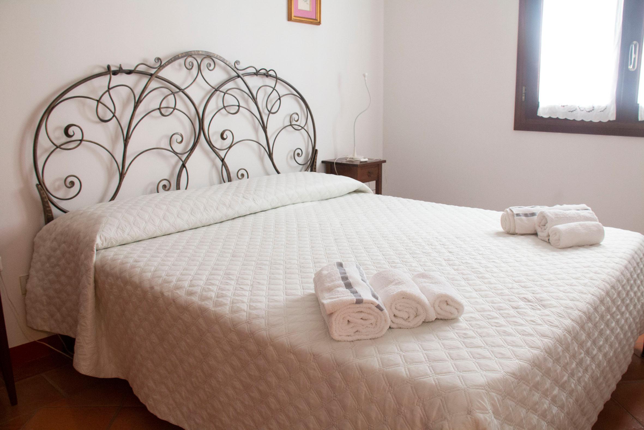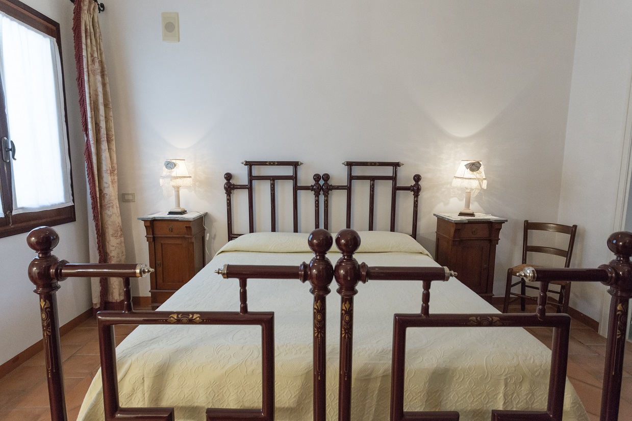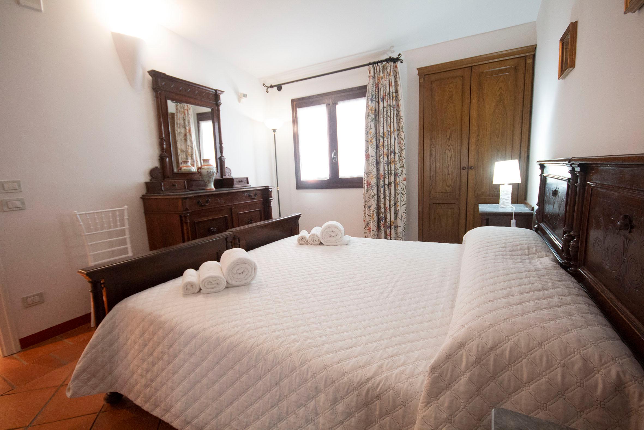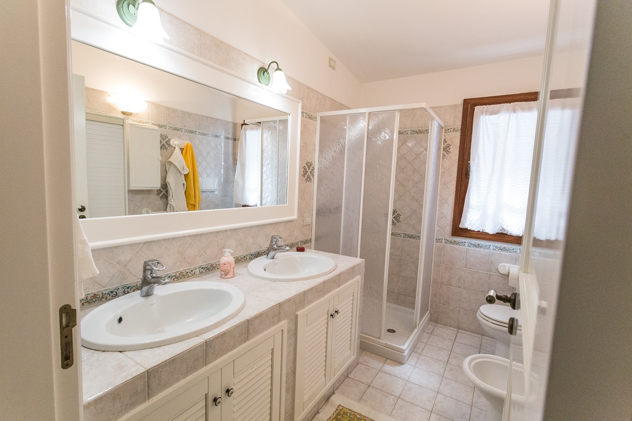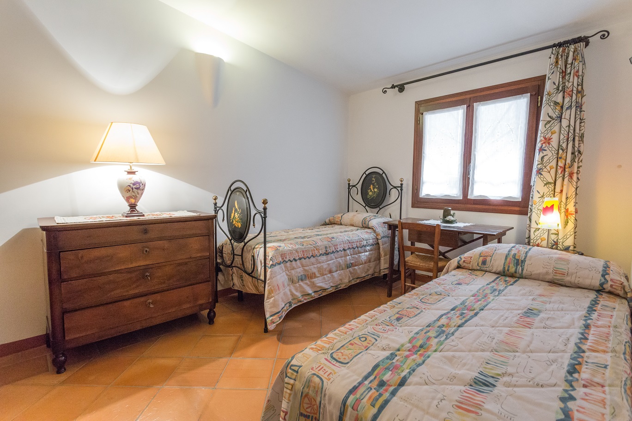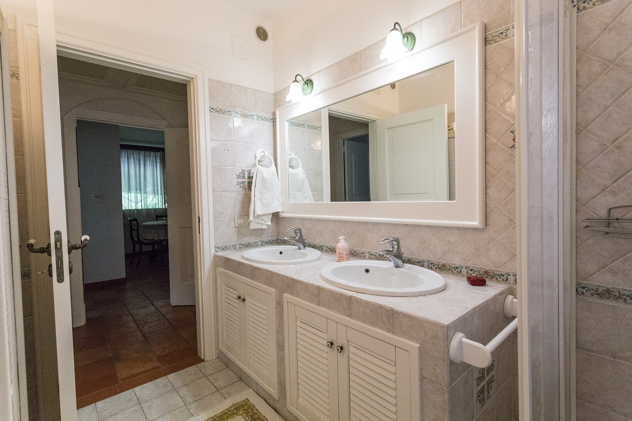The upper deck looks into the nice internal veranda and allows to access the main sleeping zone, composed of:
- One double bed master Suit with a private bathroom and enough space for a cot.
- Two double bedrooms with a shared bathroom
The secondary sleeping zone has got a different entrance than the main zone described above and it's composed of:
- One single room with a private bathroom
In the basement, you can find a recreation open space with another kitchen, two wood tables for 14 people and a 3 meters fireplace made of real stones plus a sleeping area with:
- One double room and one quadruple room with wicker beds and wardrobes and a shared bathroom.
Using the outside hallways you can access to other three rooms:
- Two double bedrooms with a private bathroom
- One quadruple room with bathroom
Overall the house offers 9 rooms, 7 bathrooms, 2 kitchens, 2 living rooms, 3 porches and 1 internal veranda.
